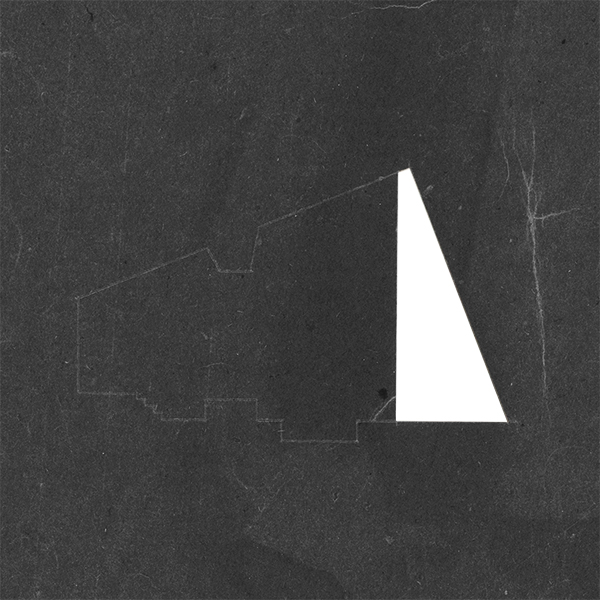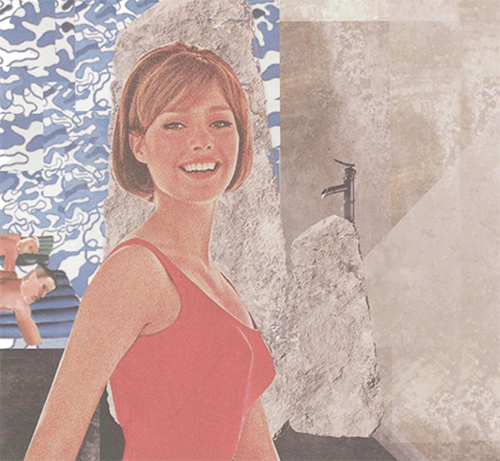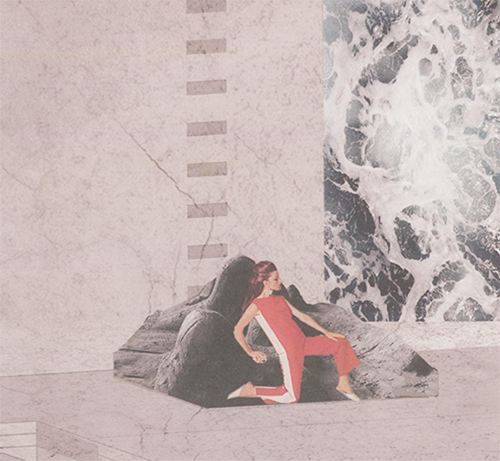

ROCK & HORIZON
2017
The site is located on the rocky shores of Brighton, where the natural topography offers a unique opportunity for the design to engage directly with the landscape. As the existing terrain is excavated, the architecture fills the cove—creating a dialogue between construction and environment. A central open space within the layout acts as both a spatial relief and connective core, enhancing this interaction.
The orientation of the house is guided by the site’s most prominent feature: the southern shoreline. Prevailing winds and ocean currents influence the scale and form of the structure, with seasonal variations limiting its overall length. Positioned at a slight angle, the house frames uninterrupted views of the sea, carefully avoiding visual distractions such as nearby traffic or neighboring buildings.
One particularly intimate feature is a small rear balcony—the only outdoor space in the house—designed for single occupancy. This quiet balcony serves as a serene viewing platform, perfectly aligned with Brighton’s most iconic attraction: the pier.


